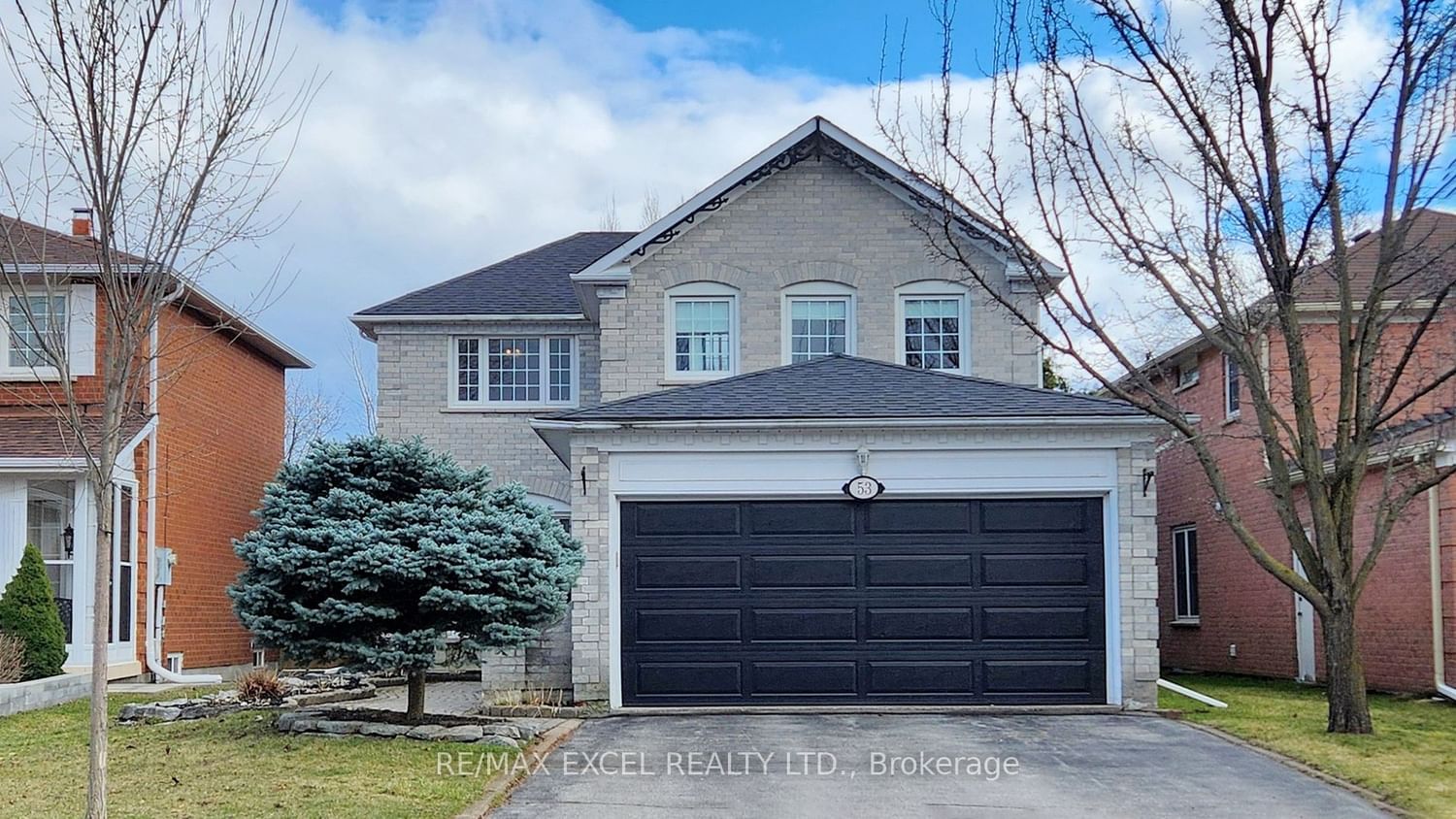$1,588,000
$*,***,***
3+2-Bed
4-Bath
2000-2500 Sq. ft
Listed on 3/18/24
Listed by RE/MAX EXCEL REALTY LTD.
An Entertainer's Paradise With An Incredible Location In Unionville! This Location Has It All - A Tranquil Street In A Top School Zone, Nearby Main Street Unionville & Markville Mall For Shopping And Dining, Easy Access To 407 & Go Train, W/Austin Park Nature Trails Connecting It All. The Interior Is Bathed In Sunlight, Courtesy Of Its Large Windows & Cathedral Ceilings In The Family Room. Additionally, It Offers Spacious Separate Formal Living & Dining Rooms And A Modern Upgraded Kitchen W/An Eat-In Breakfast Area. The Primary Bedroom Is Generously Sized With An Updated Ensuite And Walk-In Closet. All Good-Sized Rooms Throughout. Additional Sqft Of Renovated Basement (2021) W/A Large Recreation Area, 3Pc Bath & Two Additional Bedrooms (One With An Egress Window Too!). Outside, There's A Good-Sized Backyard W/In-Ground Pool and Large Deck (2020) - Ideal For Hosting Summer Parties & Relaxing. This Home Is Spacious, Bright & Well Maintained! Move In Condition. Fall In Love W/This Beauty!
SS Fridge, SS Dishwasher, Stove W/Convection Oven, Microwave/Rangehood, Washer, Dryer, All Elfs, All Window Coverings & Blinds, Gdo & Remote.
N8151730
Detached, 2-Storey
2000-2500
8+2
3+2
4
2
Built-In
4
Central Air
Finished
Y
Brick
Forced Air
Y
Inground
$5,898.00 (2023)
151.56x40.95 (Feet)
